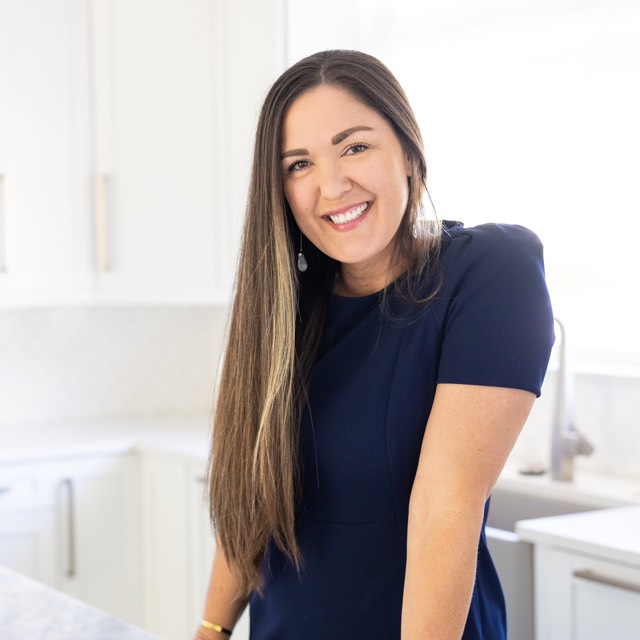Bought with Douglas Elliman (Wellington)
$7,000,000
$8,450,000
17.2%For more information regarding the value of a property, please contact us for a free consultation.
2954 Hurlingham DR Wellington, FL 33414
6 Beds
7.2 Baths
9,497 SqFt
Key Details
Sold Price $7,000,000
Property Type Single Family Home
Sub Type Single Family Detached
Listing Status Sold
Purchase Type For Sale
Square Footage 9,497 sqft
Price per Sqft $737
Subdivision Bridle Path
MLS Listing ID RX-10194619
Sold Date 05/02/17
Style Traditional
Bedrooms 6
Full Baths 7
Half Baths 2
Construction Status Resale
HOA Fees $689/mo
HOA Y/N Yes
Year Built 2000
Annual Tax Amount $72,796
Tax Year 2016
Lot Size 0.890 Acres
Property Description
This sprawling property is marked by an elegant style with a subtle tropical feel, and is one of the finest estates Palm Beach Polo Golf and Country Club has to offer. Rarely does an exquisite home of this magnitude become available in the elite gated Bridle Path neighborhood, near the area's world famous equestrian festivities. Upon entering the gates to the property, the stately motor court features two spacious garages built to accommodate four vehicles. Expertly designed by Laszlo Wagner of the Landfall Group for the current owner, the main house provides over 9,000 feet of air-conditioned living space. The home boasts a pleasant mix of limestone and wormy chestnut floors, neutral decor, formal living and dining rooms, 2 fireplaces, and a remarkable cherry paneled library.
Location
State FL
County Palm Beach
Community Palm Beach Polo & Cc
Area 5520
Zoning PUD
Rooms
Other Rooms Family, Laundry-Inside, Cabana Bath, Den/Office
Master Bath Separate Shower, Mstr Bdrm - Sitting, Mstr Bdrm - Ground, Bidet, Dual Sinks, Whirlpool Spa, Separate Tub
Interior
Interior Features Wet Bar, Decorative Fireplace, Entry Lvl Lvng Area, Laundry Tub, French Door, Built-in Shelves, Volume Ceiling, Walk-in Closet, Bar, Foyer, Pantry, Fireplace(s), Split Bedroom, Ctdrl/Vault Ceilings
Heating Central, Electric
Cooling Electric, Central
Flooring Wood Floor, Marble
Furnishings Unfurnished
Exterior
Exterior Feature Built-in Grill, Custom Lighting, Summer Kitchen, Covered Patio, Shutters, Zoned Sprinkler, Auto Sprinkler, Covered Balcony, Fence
Parking Features Garage - Attached, Drive - Circular
Garage Spaces 4.0
Pool Inground, Spa, Heated, Gunite
Community Features Sold As-Is
Utilities Available Electric Service Available, Public Sewer, Public Water
Amenities Available Pool, Street Lights, Putting Green, Business Center, Sidewalks, Community Room, Fitness Center, Clubhouse, Bike - Jog, Tennis, Golf Course
Waterfront Description Lake
View Golf, Garden, Lake
Roof Type Concrete Tile
Present Use Sold As-Is
Exposure Northeast
Private Pool Yes
Building
Lot Description 1/2 to < 1 Acre, Paved Road, Private Road, Golf Front, Sidewalks, Cul-De-Sac
Story 1.00
Foundation CBS
Construction Status Resale
Others
Pets Allowed Yes
HOA Fee Include Common Areas
Senior Community No Hopa
Restrictions Buyer Approval,Commercial Vehicles Prohibited
Security Features Gate - Manned,Burglar Alarm
Acceptable Financing Cash, Conventional
Horse Property No
Membership Fee Required No
Listing Terms Cash, Conventional
Financing Cash,Conventional
Read Less
Want to know what your home might be worth? Contact us for a FREE valuation!

Our team is ready to help you sell your home for the highest possible price ASAP

