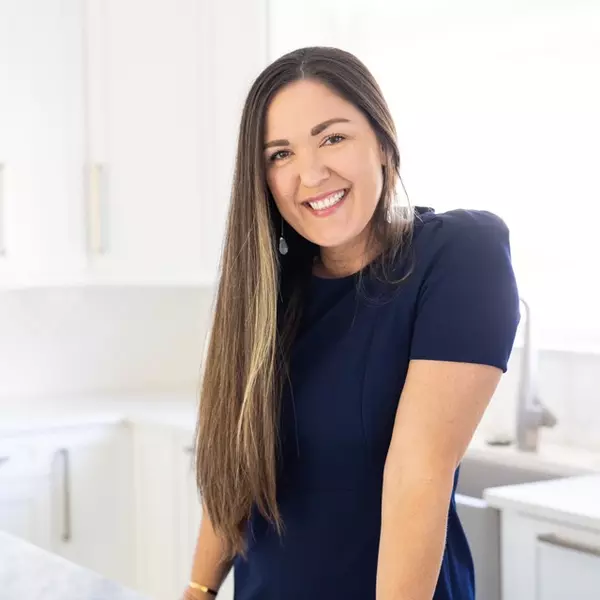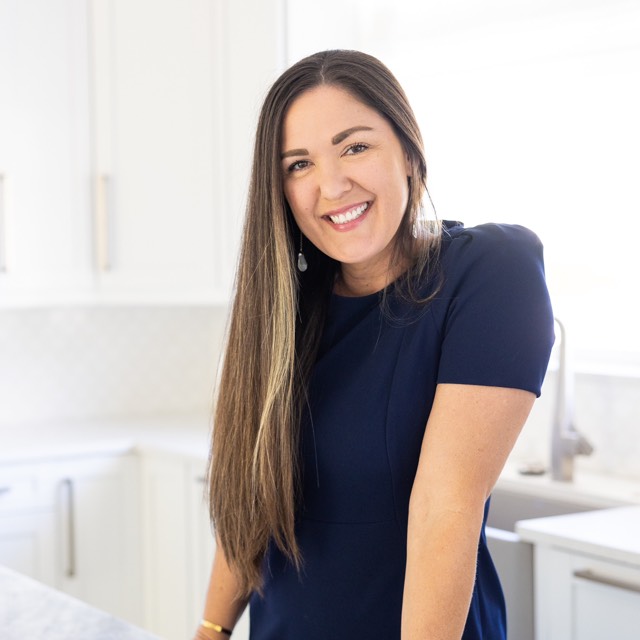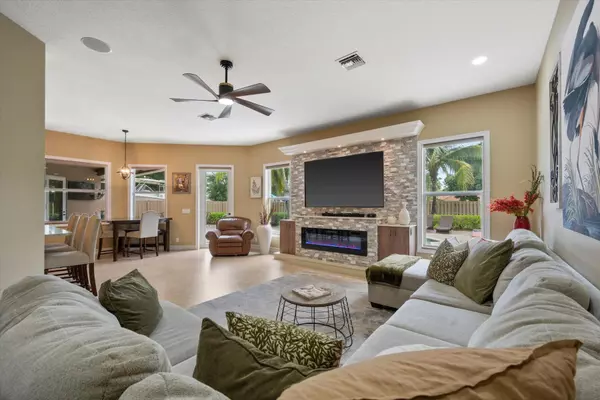Bought with Platinum Living Realty
$1,087,500
$1,199,700
9.4%For more information regarding the value of a property, please contact us for a free consultation.
13568 Northumberland CIR Wellington, FL 33414
6 Beds
4 Baths
3,864 SqFt
Key Details
Sold Price $1,087,500
Property Type Single Family Home
Sub Type Single Family Detached
Listing Status Sold
Purchase Type For Sale
Square Footage 3,864 sqft
Price per Sqft $281
Subdivision Greenview Shores 1 Of Wellington
MLS Listing ID RX-11069485
Sold Date 08/29/25
Bedrooms 6
Full Baths 4
Construction Status Resale
HOA Y/N No
Year Built 2008
Annual Tax Amount $8,808
Tax Year 2024
Lot Size 0.366 Acres
Property Sub-Type Single Family Detached
Property Description
Rare Newer Construction - 2008! Roof 2022, 2 A/Cs 2024,Travertine Patio and Pool 2016, Pool Heater 2022. High ceilings with custom coffered accents and other stylish details. The spacious master is on the main floor along with another bedroom/office The expansive kitchen flows into a breakfast area and a huge family room w/ fireplace and custom built-ins. Game room featuring a pool table and a formal dining room for large gatherings. Upstairs is an oversized bedroom w/ a large walk-in closet (2nd Master) along w/ 3 other large bedrooms. Enjoy a beautiful and spacious fenced-in yard, covered patio and heated pool. App-controlled sound, custom lighting, and thoughtful upgrades make this home perfect for entertaining. Walk to parks, restaurants, and more. Minutes from WEF venus!
Location
State FL
County Palm Beach
Community Greenview Shores I
Area 5520
Zoning RESIDENTIAL
Rooms
Other Rooms Cabana Bath, Den/Office, Family, Laundry-Inside, Laundry-Util/Closet
Master Bath Dual Sinks, Mstr Bdrm - Ground, Mstr Bdrm - Sitting, Mstr Bdrm - Upstairs, Separate Shower, Separate Tub, Spa Tub & Shower
Interior
Interior Features Bar, Built-in Shelves, Closet Cabinets, Ctdrl/Vault Ceilings, Decorative Fireplace, Entry Lvl Lvng Area, Fireplace(s), Foyer, Laundry Tub, Pantry, Roman Tub, Second/Third Floor Concrete, Split Bedroom, Volume Ceiling, Walk-in Closet
Heating Central, Electric
Cooling Electric
Flooring Carpet, Tile, Wood Floor
Furnishings Furniture Negotiable
Exterior
Exterior Feature Awnings, Covered Patio, Custom Lighting, Fence, Lake/Canal Sprinkler, Open Porch, Zoned Sprinkler
Parking Features 2+ Spaces, Deeded, Driveway, Garage - Attached, Open, RV/Boat
Garage Spaces 2.0
Pool Equipment Included, Freeform, Gunite, Heated, Inground, Salt Chlorination
Utilities Available Cable, Electric, Public Water, Underground
Amenities Available Park, Picnic Area, Playground, Sidewalks, Street Lights
Waterfront Description Canal Width 1 - 80
View Canal, Pool
Roof Type Comp Shingle
Handicap Access Handicap Convertible
Exposure Southeast
Private Pool Yes
Building
Lot Description 1/4 to 1/2 Acre, Irregular Lot, Paved Road, Sidewalks, Treed Lot
Story 2.00
Foundation CBS, Concrete, Stucco
Construction Status Resale
Schools
Elementary Schools New Horizons Elementary School
Middle Schools Wellington Landings Middle
High Schools Wellington High School
Others
Pets Allowed Yes
Senior Community No Hopa
Restrictions None
Security Features None
Acceptable Financing Cash, Conventional, FHA, VA
Horse Property No
Membership Fee Required No
Listing Terms Cash, Conventional, FHA, VA
Financing Cash,Conventional,FHA,VA
Pets Allowed No Restrictions
Read Less
Want to know what your home might be worth? Contact us for a FREE valuation!

Our team is ready to help you sell your home for the highest possible price ASAP






