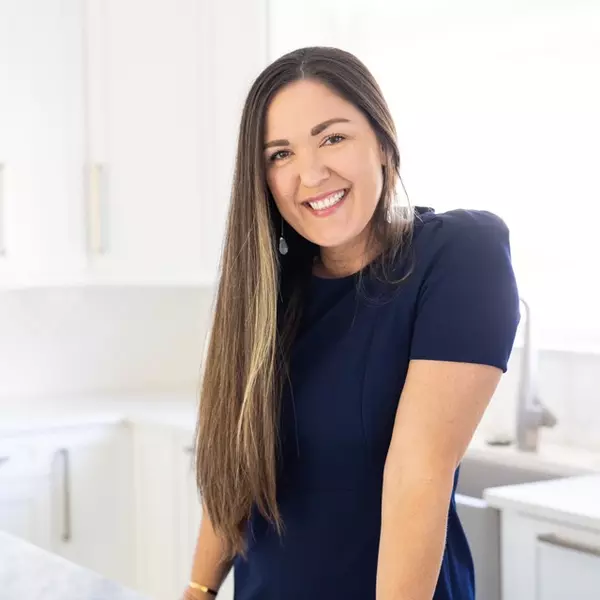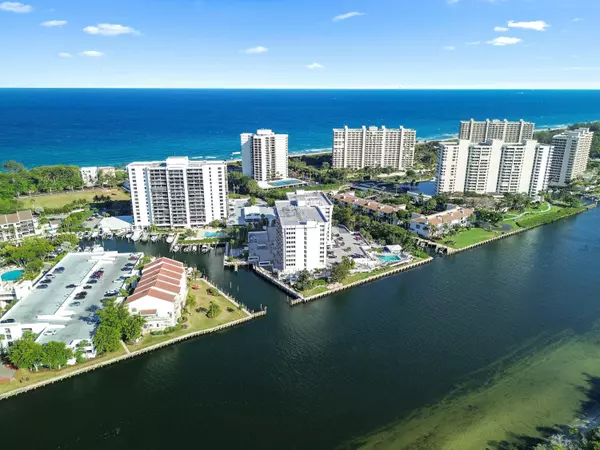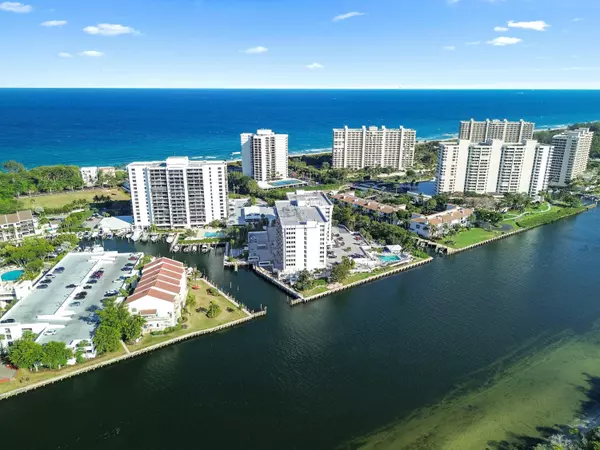Bought with Douglas Elliman
$550,000
$600,000
8.3%For more information regarding the value of a property, please contact us for a free consultation.
4750 S Ocean BLVD 603 Highland Beach, FL 33487
2 Beds
2 Baths
1,372 SqFt
Key Details
Sold Price $550,000
Property Type Condo
Sub Type Condo/Coop
Listing Status Sold
Purchase Type For Sale
Square Footage 1,372 sqft
Price per Sqft $400
Subdivision Aberdeen Arms Condo
MLS Listing ID RX-11077231
Sold Date 07/30/25
Bedrooms 2
Full Baths 2
Construction Status Resale
HOA Fees $1,505/mo
HOA Y/N Yes
Min Days of Lease 365
Leases Per Year 1
Year Built 1971
Annual Tax Amount $8,034
Tax Year 2024
Property Sub-Type Condo/Coop
Property Description
LuxeCoastal Living at Its Finest! Wake up to breathtaking ocean, marina, and Intracoastal views from this stunning 2-bedroom, 2-bath condo in beautiful Highland Beach! With floor-to-ceiling windows and an oversized open balcony accessible from three different spots, you'll never miss a sunset--or sunrise!But wait, there's more! This exclusive community offers a private ocean club with full service, a newly updated social room with a sleek kitchen, bar, and panoramic ocean views. Enjoy the best of both worlds with a pool on the beach and another on the condo property, plus grill stations on both the Intracoastal and ocean sides--perfect for al fresco dining.With spacious walk-in closets and a layout designed for both comfort and style, this condo is priced to sell. Don't miss
Location
State FL
County Palm Beach
Area 4150
Zoning RML(ci
Rooms
Other Rooms Storage
Master Bath Combo Tub/Shower
Interior
Interior Features Walk-in Closet, Closet Cabinets, Built-in Shelves
Heating Central
Cooling Ceiling Fan, Central
Flooring Carpet, Ceramic Tile
Furnishings Unfurnished
Exterior
Exterior Feature Tennis Court, Open Balcony
Parking Features Assigned, Vehicle Restrictions, Under Building, Covered
Garage Spaces 1.0
Community Features Sold As-Is, Gated Community
Utilities Available Public Water, Public Sewer, Cable
Amenities Available Pool, Pickleball, Internet Included, Manager on Site, Private Beach Pvln, Beach Club Available, Bike Storage, Spa-Hot Tub, Library, Community Room, Common Laundry, Fitness Center, Lobby, Elevator, Tennis, Boating
Waterfront Description Intracoastal,Marina,Ocean Access
Water Access Desc Private Dock,Marina,Water Available,Electric Available,Up to 60 Ft Boat
View Ocean, Marina, Tennis, Intracoastal
Roof Type Concrete Tile
Present Use Sold As-Is
Exposure Northeast
Private Pool No
Building
Lot Description Sidewalks, East of US-1, Paved Road
Story 10.00
Entry Level 6.00
Foundation CBS
Unit Floor 6
Construction Status Resale
Schools
Elementary Schools J. C. Mitchell Elementary School
Middle Schools Boca Raton Community Middle School
High Schools Boca Raton Community High School
Others
Pets Allowed Restricted
HOA Fee Include Common Areas,Water Treatment,Water,Sewer,Reserve Funds,Recrtnal Facility,Janitor,Impact Fee,Legal/Accounting,Management Fees,Laundry Facilities,Elevator,Cable,Master Antenna/TV,Insurance-Other,Insurance-Interior,Insurance-Bldg,Manager,Roof Maintenance,Security,Parking,Trash Removal,Pool Service,Pest Control,Lawn Care,Maintenance-Interior,Maintenance-Exterior
Senior Community No Hopa
Restrictions Tenant Approval,Commercial Vehicles Prohibited,No RV,No Truck,No Lease First 2 Years,No Motorcycle
Security Features Entry Card,Entry Phone,Security Light,Lobby,Private Guard,Gate - Manned
Acceptable Financing Cash, Conventional
Horse Property No
Membership Fee Required No
Listing Terms Cash, Conventional
Financing Cash,Conventional
Read Less
Want to know what your home might be worth? Contact us for a FREE valuation!

Our team is ready to help you sell your home for the highest possible price ASAP





