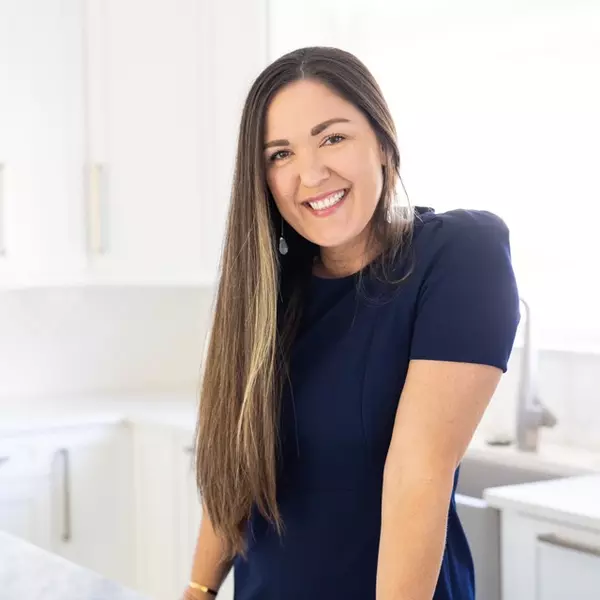Bought with United Realty Group Inc.
$580,000
$620,000
6.5%For more information regarding the value of a property, please contact us for a free consultation.
18710 NW 10th ST Pembroke Pines, FL 33029
3 Beds
2 Baths
1,624 SqFt
Key Details
Sold Price $580,000
Property Type Single Family Home
Sub Type Single Family Detached
Listing Status Sold
Purchase Type For Sale
Square Footage 1,624 sqft
Price per Sqft $357
Subdivision Chapel Trail Ii
MLS Listing ID RX-11053236
Sold Date 04/30/25
Bedrooms 3
Full Baths 2
Construction Status Resale
HOA Fees $120/mo
HOA Y/N Yes
Year Built 1992
Annual Tax Amount $6,733
Tax Year 2024
Lot Size 6,057 Sqft
Property Sub-Type Single Family Detached
Property Description
This 3-bedroom, 2-bath gem seamlessly blends style and functionality in one of the area's most desirable neighborhoods. Step inside to an open-concept design, where a gourmet-inspired kitchen features a breakfast bar, spacious pantry, and laminate wood flooring that flows through the living areas. The spacious master suite boasts a large walk-in closet and a dual-sink vanity for a luxurious touch.Outdoors, enjoy your own private retreat with an expansive patio surrounded by lush, tropical landscaping and a fully fenced yard--perfect for entertaining or unwinding.
Location
State FL
County Broward
Community Chapel Trail
Area 3980
Zoning RES
Rooms
Other Rooms Family
Master Bath Dual Sinks, Separate Shower
Interior
Interior Features Ctdrl/Vault Ceilings, Kitchen Island, Pantry, Split Bedroom, Walk-in Closet
Heating Central
Cooling Ceiling Fan, Central
Flooring Tile, Wood Floor
Furnishings Unfurnished
Exterior
Exterior Feature Fence, Open Patio
Parking Features Driveway, Garage - Attached
Garage Spaces 2.0
Community Features Sold As-Is
Utilities Available Cable, Public Sewer, Public Water
Amenities Available Internet Included
Waterfront Description None
Roof Type S-Tile
Present Use Sold As-Is
Exposure North
Private Pool No
Building
Lot Description < 1/4 Acre
Story 1.00
Foundation CBS
Construction Status Resale
Others
Pets Allowed Yes
Senior Community No Hopa
Restrictions Lease OK,None
Acceptable Financing Cash, Conventional, FHA, VA
Horse Property No
Membership Fee Required No
Listing Terms Cash, Conventional, FHA, VA
Financing Cash,Conventional,FHA,VA
Read Less
Want to know what your home might be worth? Contact us for a FREE valuation!

Our team is ready to help you sell your home for the highest possible price ASAP





