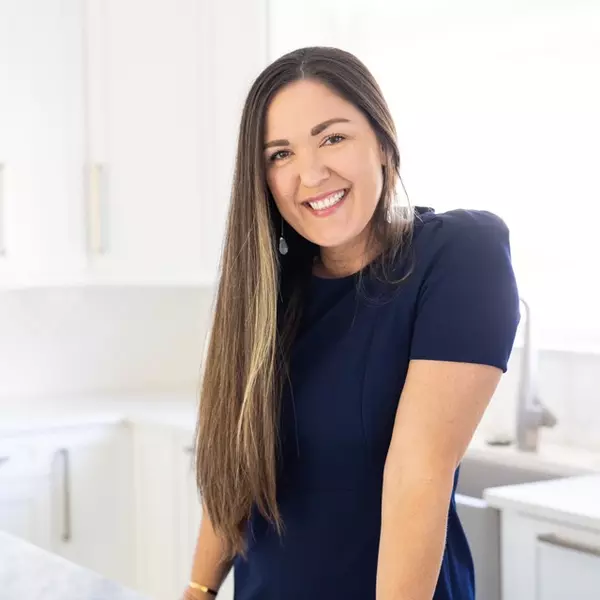Bought with Real Broker, LLC
$2,000,000
$1,800,000
11.1%For more information regarding the value of a property, please contact us for a free consultation.
16365 N 122nd DR Jupiter, FL 33478
4 Beds
3 Baths
2,554 SqFt
Key Details
Sold Price $2,000,000
Property Type Single Family Home
Sub Type Single Family Detached
Listing Status Sold
Purchase Type For Sale
Square Footage 2,554 sqft
Price per Sqft $783
Subdivision Jupiter Farms
MLS Listing ID RX-11062765
Sold Date 03/31/25
Bedrooms 4
Full Baths 3
Construction Status Resale
HOA Y/N No
Year Built 2023
Annual Tax Amount $12,670
Tax Year 2024
Lot Size 1 Sqft
Property Sub-Type Single Family Detached
Property Description
LIKE NEW CUSTOM CONCRETE BLOCK ACREAGE HOME! Completed April 2023 on 1.25 acres. Hurricane-impact doors and windows, spray foam insulation and smart automation. Features two Husqvarna Auto-Lawn-mowers, chicken coop with organically raised chickens incl (8-10 eggs/day)and a lush garden with several fruit trees, vegetables, and roses. Heated saltwater cocktail and sport pool with sun shelf and bubbler. Chef's kitchen boasts a Fireclay sink, Italian brass fixtures, magnificent 48in dual-fuel range, and custom cabinetry. Spacious garage includes hurricane-rated doors, tankless water heater and attic storage. Custom Container Store closets, a pantry with pull-out drawers, and a luxurious master bath with a walk-in shower complete the home. TOO MANY UPGRADES TO LIST! Come and fall in love!!!
Location
State FL
County Palm Beach
Area 5040
Zoning AR
Rooms
Other Rooms Attic, Den/Office, Laundry-Inside, Storage
Master Bath Dual Sinks, Mstr Bdrm - Ground
Interior
Interior Features Built-in Shelves, Ctdrl/Vault Ceilings, Entry Lvl Lvng Area, French Door, Kitchen Island, Pantry, Walk-in Closet
Heating Central
Cooling Central
Flooring Tile
Furnishings Furniture Negotiable,Turnkey
Exterior
Exterior Feature Covered Patio, Fruit Tree(s), Open Patio
Parking Features 2+ Spaces, Drive - Circular, Driveway, Garage - Attached, RV/Boat
Garage Spaces 2.0
Pool Heated, Inground, Salt Chlorination, Screened
Utilities Available Cable, Electric, Gas Natural, Underground
Amenities Available Horse Trails
Waterfront Description None
Roof Type Metal
Exposure East
Private Pool Yes
Building
Lot Description 1 to < 2 Acres
Story 1.00
Foundation Block, Concrete
Construction Status Resale
Others
Pets Allowed Yes
Senior Community No Hopa
Restrictions None
Acceptable Financing Cash, Conventional, VA
Horse Property No
Membership Fee Required No
Listing Terms Cash, Conventional, VA
Financing Cash,Conventional,VA
Read Less
Want to know what your home might be worth? Contact us for a FREE valuation!

Our team is ready to help you sell your home for the highest possible price ASAP





