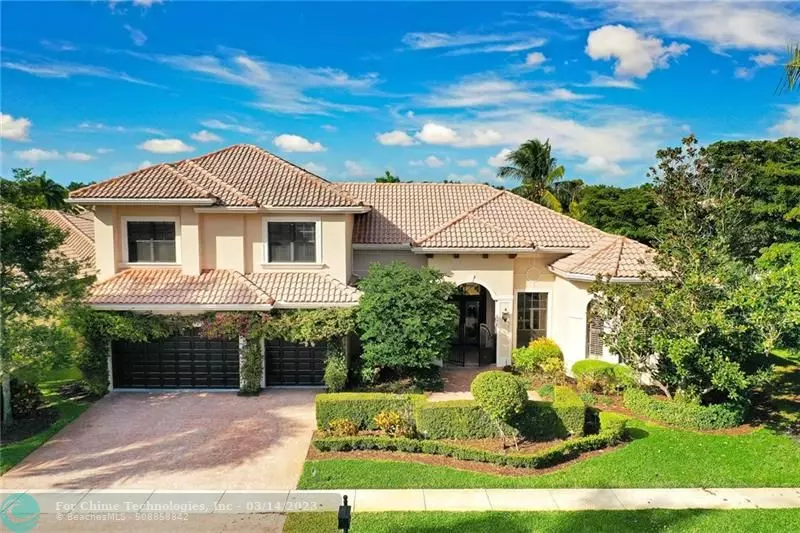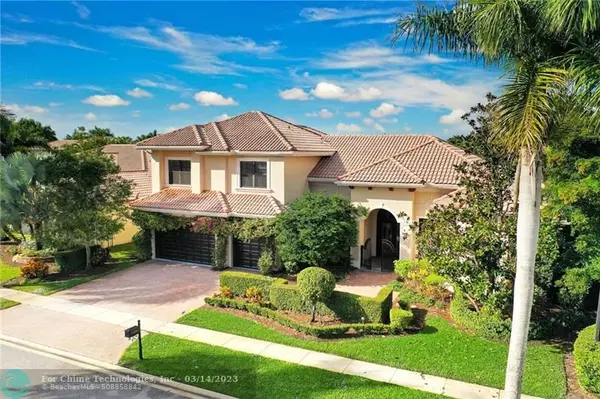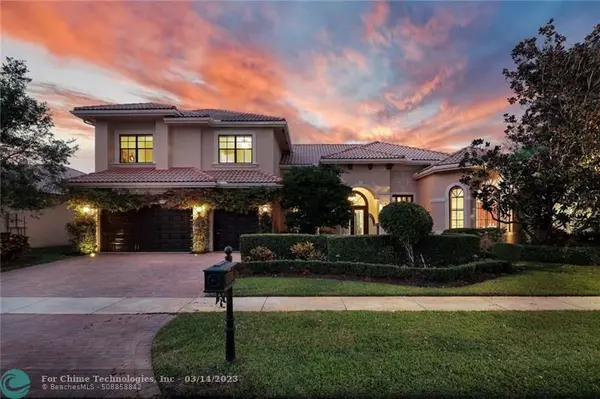$1,450,000
$1,499,900
3.3%For more information regarding the value of a property, please contact us for a free consultation.
11593 S Breeze Pl Wellington, FL 33449
7 Beds
7.5 Baths
5,412 SqFt
Key Details
Sold Price $1,450,000
Property Type Single Family Home
Sub Type Single
Listing Status Sold
Purchase Type For Sale
Square Footage 5,412 sqft
Price per Sqft $267
Subdivision Isles At Wellington 04
MLS Listing ID F10343827
Sold Date 03/13/23
Style WF/Pool/No Ocean Access
Bedrooms 7
Full Baths 7
Half Baths 1
Construction Status Resale
HOA Fees $408/mo
HOA Y/N Yes
Year Built 2003
Annual Tax Amount $13,777
Tax Year 2018
Lot Size 0.269 Acres
Property Description
Huge 5,400+ a/c sf 7bd/7.5 ba +office and bonus rm waterfront estate w/resort pool on quiet cul de sac in exclusive Estates section of the Isles of Wellington. All bedrooms have full baths! Perfect for large family, guests or in-laws. Master and 3 BR's, plus office on 1st floor with 12' ceilings and custom coffered areas, tray ceiling in master, crown molding throughout. Brand new roof (2022). Custom plantation shutters in all 1st flr BR's and office, 3 zone Trane A/C system (2016), covered porch w/wooden inlaid ceiling and remote drop down screens overlooking custom pool. New kitchen appliances (2018/19), 80gal water heater (2016) with pressurized circulation pump. A-rated schools! Community amenities include 24-hr manned gate, clubhouse, fitness center, pool and tennis. A-rated schools.
Location
State FL
County Palm Beach County
Community The Estates
Area Palm Beach 5730; 5740; 5760; 5770; 5790
Zoning PUD
Rooms
Bedroom Description At Least 1 Bedroom Ground Level,Master Bedroom Ground Level
Other Rooms Den/Library/Office, Family Room
Dining Room Breakfast Area, Eat-In Kitchen
Interior
Interior Features First Floor Entry, Built-Ins, Closet Cabinetry, Foyer Entry, Volume Ceilings, Walk-In Closets
Heating Central Heat
Cooling Central Cooling
Flooring Carpeted Floors, Ceramic Floor, Wood Floors
Equipment Automatic Garage Door Opener, Dishwasher, Disposal, Dryer, Electric Range, Refrigerator, Self Cleaning Oven, Washer
Exterior
Exterior Feature Deck, Fence, Screened Porch
Parking Features Attached
Garage Spaces 3.0
Pool Below Ground Pool
Community Features Gated Community
Waterfront Description Lake Front
Water Access Y
Water Access Desc None
View Lake
Roof Type Curved/S-Tile Roof
Private Pool No
Building
Lot Description 1/4 To Less Than 1/2 Acre Lot
Foundation Cbs Construction
Sewer Municipal Sewer
Water Municipal Water
Construction Status Resale
Others
Pets Allowed No
HOA Fee Include 408
Senior Community No HOPA
Restrictions Other Restrictions
Acceptable Financing Cash, Conventional, Other Terms
Membership Fee Required No
Listing Terms Cash, Conventional, Other Terms
Read Less
Want to know what your home might be worth? Contact us for a FREE valuation!

Our team is ready to help you sell your home for the highest possible price ASAP

Bought with Allison James Estates & Homes





