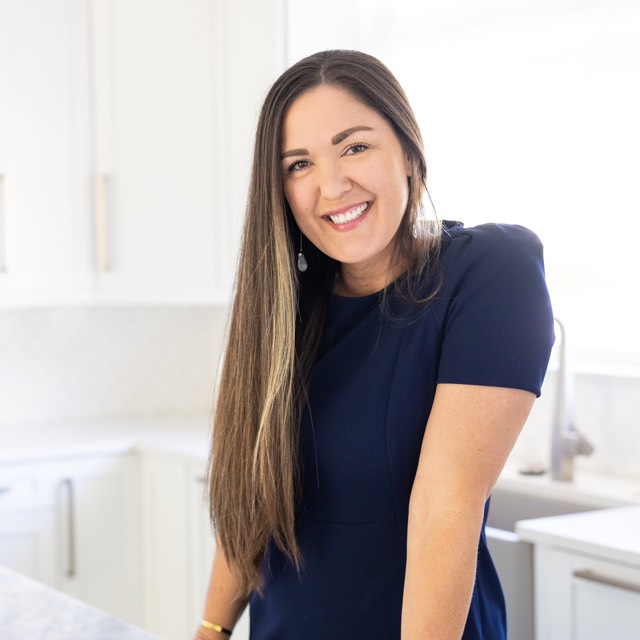$2,200,000
$2,245,000
2.0%For more information regarding the value of a property, please contact us for a free consultation.
19873 Old Bridgewood Trl Boca Raton, FL 33498
5 Beds
4.5 Baths
5,716 SqFt
Key Details
Sold Price $2,200,000
Property Type Single Family Home
Sub Type Single
Listing Status Sold
Purchase Type For Sale
Square Footage 5,716 sqft
Price per Sqft $384
Subdivision Collier Pud
MLS Listing ID F10297998
Sold Date 09/07/21
Style WF/Pool/No Ocean Access
Bedrooms 5
Full Baths 4
Half Baths 1
Construction Status Resale
HOA Fees $409/mo
HOA Y/N Yes
Year Built 2019
Annual Tax Amount $19,889
Tax Year 2021
Property Description
FURNISHED BERKELEY ESTATE w/custom Rest Hardware and Robb & Stucky furnishings.2019 custom Riverside model on cul-de-sac w/views of the lake.Home boasts 8,030 total SqFt and 5,752 Living SqFt,4 car garage+an open floor-plan.4 ensuite bedrooms.2nd story laundry + loft that opens to a spacious veranda overlooking pool+lake,accessible from the master suite!24x24 porcelain tile downstairs +hardwood floors upstairs.Master morning bar.Master bathrm:porcelain tile, wall tiles to ceiling,STEAM ROOM,wood South Beach cabinets, marble countertops,+free-standing tub.Bathrooms:upgraded wall tiles,solid wood cabinets,+quartz countertops.Feat downstairs club room +formal dining room.SMART HOME w/audio+surround sound.1000gallon propane tank.Gas heated pool+spa+extended pavers.Pre-wired for Summer Kitchen.
Location
State FL
County Palm Beach County
Area Palm Beach 4750; 4760; 4770; 4780; 4860; 4870; 488
Rooms
Bedroom Description Master Bedroom Upstairs
Other Rooms Den/Library/Office, Media Room, Utility Room/Laundry
Interior
Interior Features First Floor Entry, Kitchen Island, Volume Ceilings
Heating Central Heat
Cooling Ceiling Fans, Central Cooling
Flooring Tile Floors, Wood Floors
Equipment Dishwasher, Disposal, Dryer, Gas Range, Refrigerator, Self Cleaning Oven, Smoke Detector, Wall Oven, Washer
Exterior
Exterior Feature Exterior Lighting, Tennis Court
Garage Spaces 4.0
Pool Below Ground Pool
Community Features Gated Community
Waterfront Description Lake Front
Water Access Y
Water Access Desc None,Other
View Lake
Roof Type Barrel Roof
Private Pool No
Building
Lot Description Less Than 1/4 Acre Lot
Foundation Concrete Block Construction, Cbs Construction
Sewer Municipal Sewer
Water Municipal Water
Construction Status Resale
Others
Pets Allowed Yes
HOA Fee Include 409
Senior Community No HOPA
Restrictions Assoc Approval Required,Ok To Lease
Acceptable Financing Cash, Conventional, VA
Membership Fee Required No
Listing Terms Cash, Conventional, VA
Special Listing Condition As Is
Pets Allowed No Restrictions
Read Less
Want to know what your home might be worth? Contact us for a FREE valuation!

Our team is ready to help you sell your home for the highest possible price ASAP

Bought with Realty Investments Group LLC






