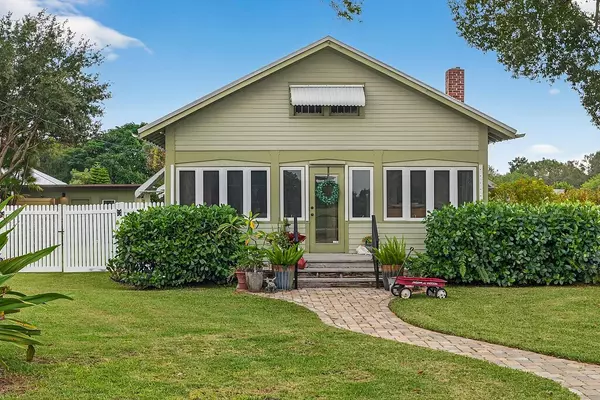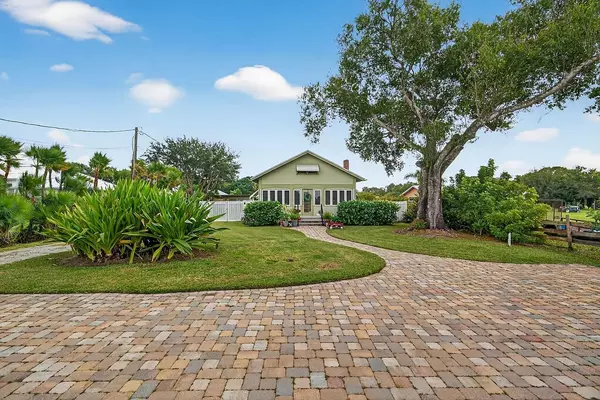
4876 Christensen RD Fort Pierce, FL 34981
2 Beds
1 Bath
1,056 SqFt
UPDATED:
Key Details
Property Type Single Family Home
Sub Type Single Family Detached
Listing Status Active
Purchase Type For Sale
Square Footage 1,056 sqft
Price per Sqft $369
Subdivision Saint Lucie County
MLS Listing ID RX-11141343
Bedrooms 2
Full Baths 1
Construction Status Resale
HOA Y/N No
Year Built 1926
Annual Tax Amount $712
Tax Year 2025
Lot Size 0.360 Acres
Property Sub-Type Single Family Detached
Property Description
Location
State FL
County St. Lucie
Area 7130
Zoning AR-1 COUNT
Rooms
Other Rooms Family, Florida, Laundry-Inside
Master Bath Mstr Bdrm - Ground
Interior
Interior Features Built-in Shelves, Entry Lvl Lvng Area, Fireplace(s), Pantry, Stack Bedrooms
Heating Central
Cooling Central
Flooring Ceramic Tile, Wood Floor
Furnishings Furnished
Exterior
Exterior Feature Deck, Outdoor Shower
Parking Features Driveway
Utilities Available Cable, Electric, Septic, Well Water
Amenities Available None
Waterfront Description None
Roof Type Metal
Exposure West
Private Pool No
Building
Lot Description 1/4 to 1/2 Acre
Story 1.00
Foundation Frame, Mixed
Construction Status Resale
Others
Pets Allowed Yes
Senior Community No Hopa
Restrictions None
Acceptable Financing Cash, Conventional, FHA, VA
Horse Property No
Membership Fee Required No
Listing Terms Cash, Conventional, FHA, VA
Financing Cash,Conventional,FHA,VA
Pets Allowed No Restrictions
Virtual Tour https://www.propertypanorama.com/4876-Christensen-Road-Fort-Pierce-FL-34981/unbranded






