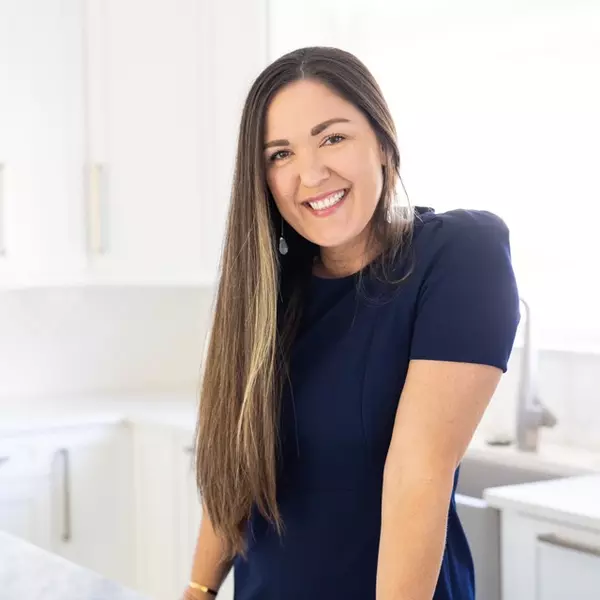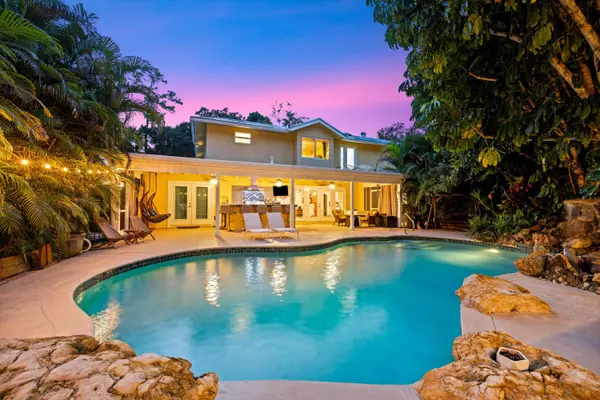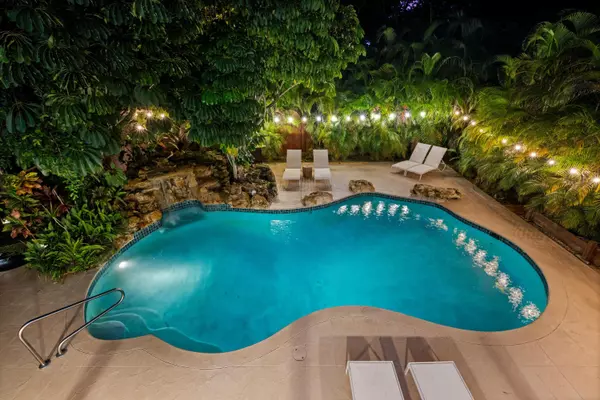
92 Squire DR Wellington, FL 33414
5 Beds
4.1 Baths
4,032 SqFt
Open House
Sun Nov 16, 1:00pm - 3:30pm
UPDATED:
Key Details
Property Type Single Family Home
Sub Type Single Family Detached
Listing Status Active
Purchase Type For Sale
Square Footage 4,032 sqft
Price per Sqft $477
Subdivision Paddock Park 1 Of Wellington
MLS Listing ID RX-11126882
Style Contemporary,Spanish
Bedrooms 5
Full Baths 4
Half Baths 1
Construction Status Resale
HOA Y/N No
Year Built 1988
Annual Tax Amount $10,721
Tax Year 2024
Lot Size 1.061 Acres
Property Sub-Type Single Family Detached
Property Description
Location
State FL
County Palm Beach
Community Wellington
Area 5520
Zoning WELL_P
Rooms
Other Rooms Convertible Bedroom, Family, Garage Converted, Laundry-Inside, Maid/In-Law
Master Bath 2 Master Suites, Bidet, Dual Sinks, Mstr Bdrm - Sitting, Mstr Bdrm - Upstairs, Separate Shower, Separate Tub
Interior
Interior Features Bar, Built-in Shelves, Entry Lvl Lvng Area, Foyer, French Door, Kitchen Island, Laundry Tub, Pantry, Split Bedroom, Walk-in Closet, Wet Bar
Heating Central, Zoned
Cooling Ceiling Fan, Central, Zoned
Flooring Carpet, Laminate, Tile
Furnishings Unfurnished
Exterior
Exterior Feature Auto Sprinkler, Built-in Grill, Covered Patio, Fence, Fruit Tree(s), Green House, Open Patio, Summer Kitchen, Well Sprinkler, Zoned Sprinkler
Parking Features Driveway, Garage - Detached
Garage Spaces 6.0
Pool Freeform, Gunite, Inground
Community Features Sold As-Is
Utilities Available Cable, Electric, Septic, Well Water
Amenities Available Horse Trails
Waterfront Description None
View Garden, Pool
Roof Type Aluminum
Present Use Sold As-Is
Exposure North
Private Pool Yes
Building
Lot Description 1 to < 2 Acres, 1/2 to < 1 Acre, Interior Lot, Paved Road
Story 2.00
Foundation CBS
Construction Status Resale
Schools
Elementary Schools Binks Forest Elementary School
Middle Schools Wellington Landings Middle
High Schools Wellington High School
Others
Pets Allowed Yes
HOA Fee Include None
Senior Community No Hopa
Restrictions None
Security Features Security Sys-Owned
Acceptable Financing Cash, Conventional
Horse Property No
Membership Fee Required No
Listing Terms Cash, Conventional
Financing Cash,Conventional
Pets Allowed No Restrictions
Virtual Tour https://www.propertypanorama.com/92-Squire-Drive-Wellington-FL-33414/unbranded






