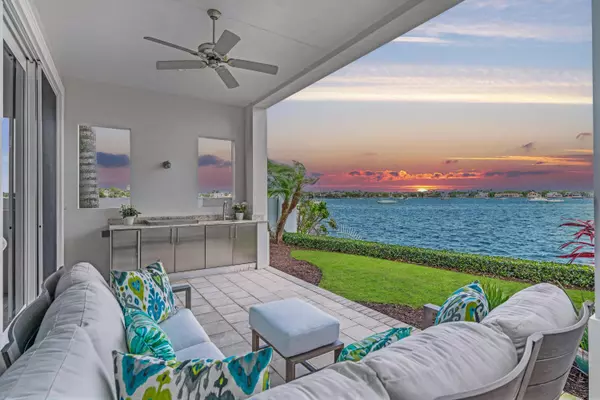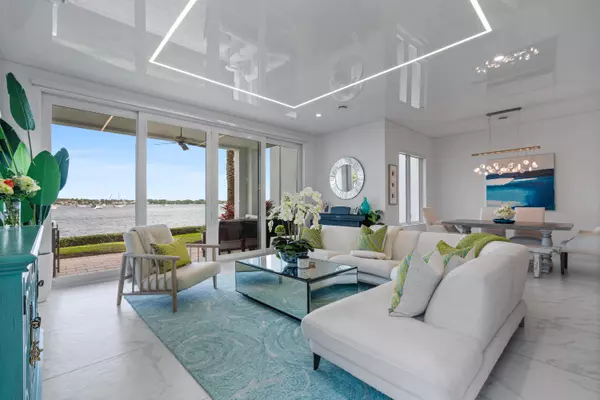100 N Water Club CT North Palm Beach, FL 33408
3 Beds
3.1 Baths
2,392 SqFt
UPDATED:
11/26/2024 07:34 PM
Key Details
Property Type Condo
Sub Type Condo/Coop
Listing Status Active
Purchase Type For Sale
Square Footage 2,392 sqft
Price per Sqft $1,505
Subdivision Water Club North Palm Beach Condo
MLS Listing ID RX-11038470
Style < 4 Floors
Bedrooms 3
Full Baths 3
Half Baths 1
Construction Status Resale
HOA Fees $2,563/mo
HOA Y/N Yes
Min Days of Lease 180
Year Built 2016
Annual Tax Amount $36,958
Tax Year 2024
Property Description
Location
State FL
County Palm Beach
Community Water Club North Palm Beach
Area 5250
Zoning UNK(ci
Rooms
Other Rooms Family, Great, Laundry-Inside
Master Bath Dual Sinks, Mstr Bdrm - Sitting, Mstr Bdrm - Upstairs, Separate Shower, Separate Tub, Whirlpool Spa
Interior
Interior Features Bar, Built-in Shelves, Closet Cabinets, Entry Lvl Lvng Area, Fire Sprinkler, Kitchen Island, Second/Third Floor Concrete, Walk-in Closet
Heating Central, Zoned
Cooling Central, Zoned
Flooring Tile, Vinyl Floor, Wood Floor
Furnishings Furniture Negotiable
Exterior
Exterior Feature Auto Sprinkler, Built-in Grill, Covered Balcony, Covered Patio, Summer Kitchen
Parking Features 2+ Spaces, Driveway, Garage - Attached
Garage Spaces 2.0
Community Features Gated Community
Utilities Available Cable, Electric, Public Sewer, Public Water
Amenities Available Bike Storage, Billiards, Boating, Business Center, Clubhouse, Community Room, Dog Park, Elevator, Fitness Center, Lobby, Manager on Site, Pickleball, Pool, Sauna, Spa-Hot Tub
Waterfront Description Intracoastal,Lagoon,Lake,No Fixed Bridges
Water Access Desc Common Dock,Electric Available,Marina,Water Available
View Intracoastal, Lagoon, Lake, Preserve
Exposure West
Private Pool No
Building
Lot Description East of US-1
Story 2.00
Unit Features Corner
Foundation CBS, Concrete
Unit Floor 1
Construction Status Resale
Others
Pets Allowed Restricted
HOA Fee Include Common Areas,Common R.E. Tax,Elevator,Insurance-Other,Lawn Care,Legal/Accounting,Maintenance-Exterior,Management Fees,Manager,Pest Control,Pool Service,Reserve Funds,Roof Maintenance,Security,Sewer,Trash Removal,Water
Senior Community No Hopa
Restrictions Buyer Approval,Lease OK w/Restrict,Tenant Approval
Security Features Burglar Alarm,Gate - Manned,Private Guard,Security Patrol,TV Camera
Acceptable Financing Cash, Conventional
Horse Property No
Membership Fee Required No
Listing Terms Cash, Conventional
Financing Cash,Conventional
Pets Allowed No Aggressive Breeds





