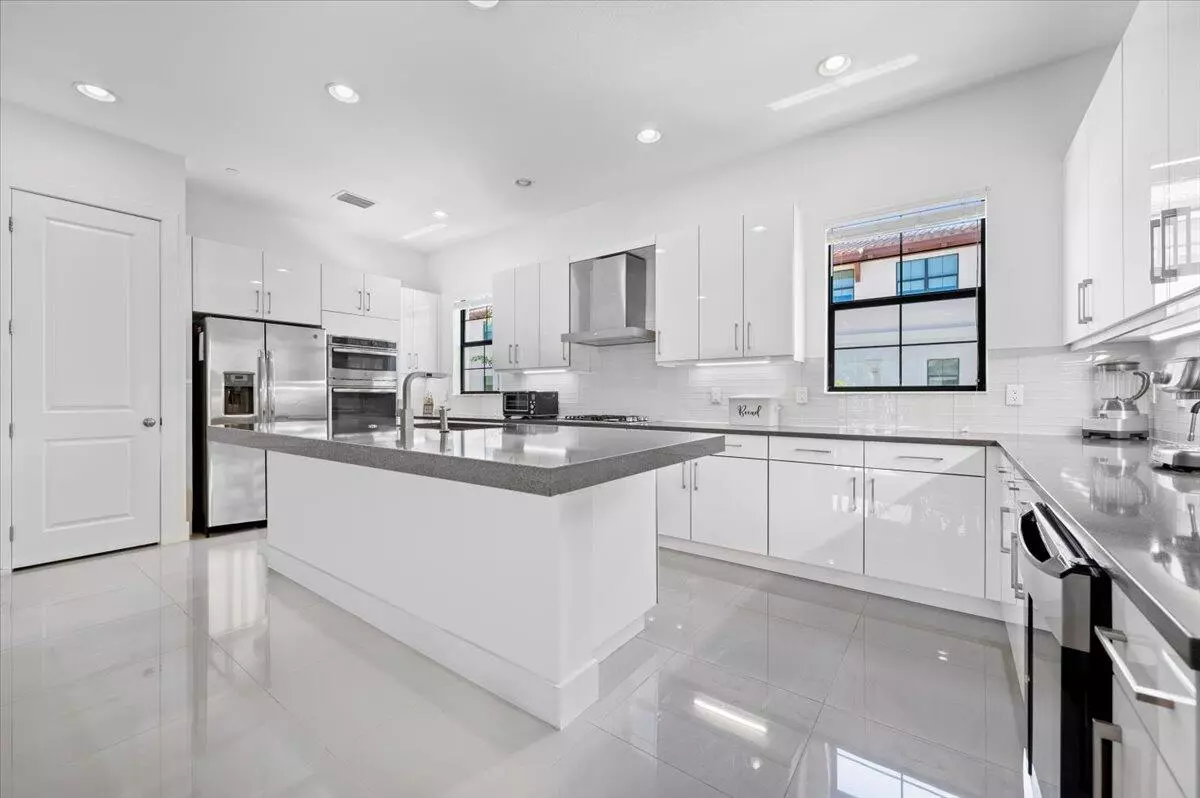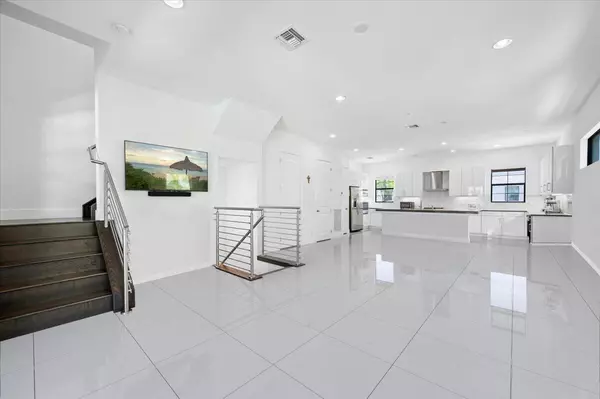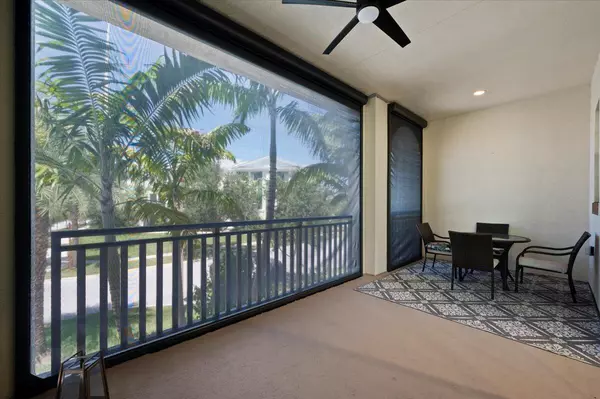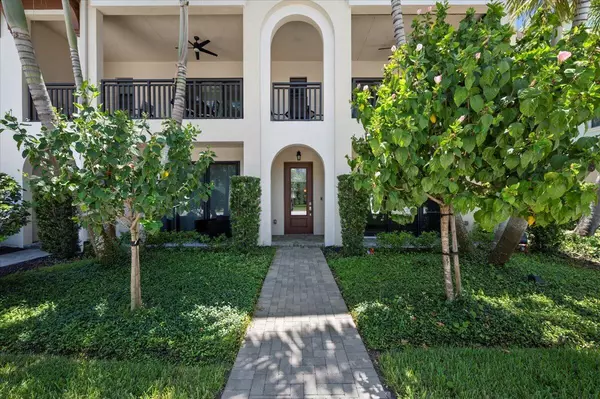
4121 Faraday WAY Palm Beach Gardens, FL 33418
3 Beds
3.1 Baths
2,252 SqFt
UPDATED:
12/19/2024 07:39 PM
Key Details
Property Type Townhouse
Sub Type Townhouse
Listing Status Active
Purchase Type For Sale
Square Footage 2,252 sqft
Price per Sqft $390
Subdivision Alton
MLS Listing ID RX-11012819
Style Spanish,Townhouse
Bedrooms 3
Full Baths 3
Half Baths 1
Construction Status Resale
HOA Fees $503/mo
HOA Y/N Yes
Year Built 2018
Annual Tax Amount $8,584
Tax Year 2023
Lot Size 1,815 Sqft
Property Description
Location
State FL
County Palm Beach
Community Alton
Area 5320
Zoning PCD(ci
Rooms
Other Rooms Den/Office, Laundry-Inside
Master Bath Dual Sinks, Mstr Bdrm - Upstairs
Interior
Interior Features Foyer, Kitchen Island, Pantry, Roman Tub, Upstairs Living Area
Heating Central
Cooling Central
Flooring Carpet, Tile, Wood Floor
Furnishings Unfurnished
Exterior
Exterior Feature Covered Balcony, Covered Patio
Parking Features 2+ Spaces, Garage - Attached
Garage Spaces 2.0
Utilities Available Cable, Electric, Gas Natural, Public Sewer, Public Water
Amenities Available Bike - Jog, Clubhouse, Dog Park, Fitness Center, Game Room, Park, Playground, Pool, Sidewalks, Street Lights, Tennis
Waterfront Description None
View Other
Roof Type Concrete Tile
Exposure Northeast
Private Pool No
Building
Lot Description < 1/4 Acre
Story 3.00
Unit Features Corner
Foundation CBS
Construction Status Resale
Schools
Elementary Schools Marsh Pointe Elementary
Middle Schools Watson B. Duncan Middle School
High Schools William T. Dwyer High School
Others
Pets Allowed Restricted
HOA Fee Include Cable,Common Areas,Lawn Care,Pool Service,Recrtnal Facility
Senior Community No Hopa
Restrictions Buyer Approval,Commercial Vehicles Prohibited,No RV
Security Features Security Sys-Owned
Acceptable Financing Cash, Conventional
Horse Property No
Membership Fee Required No
Listing Terms Cash, Conventional
Financing Cash,Conventional
Pets Allowed No Aggressive Breeds






