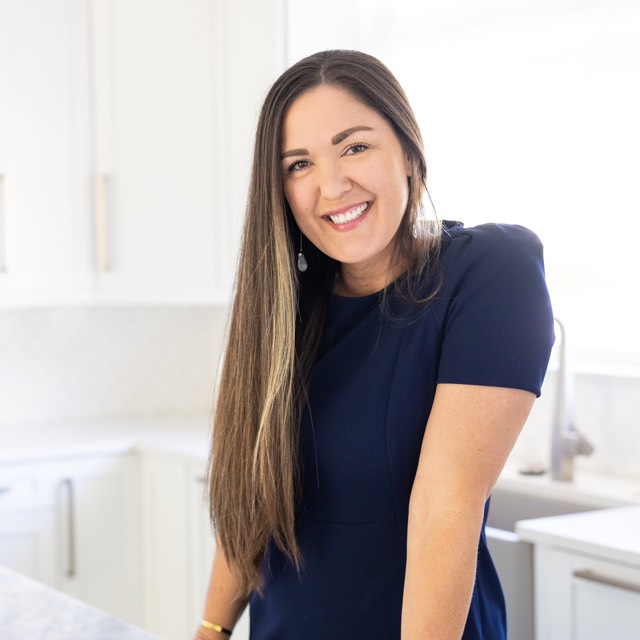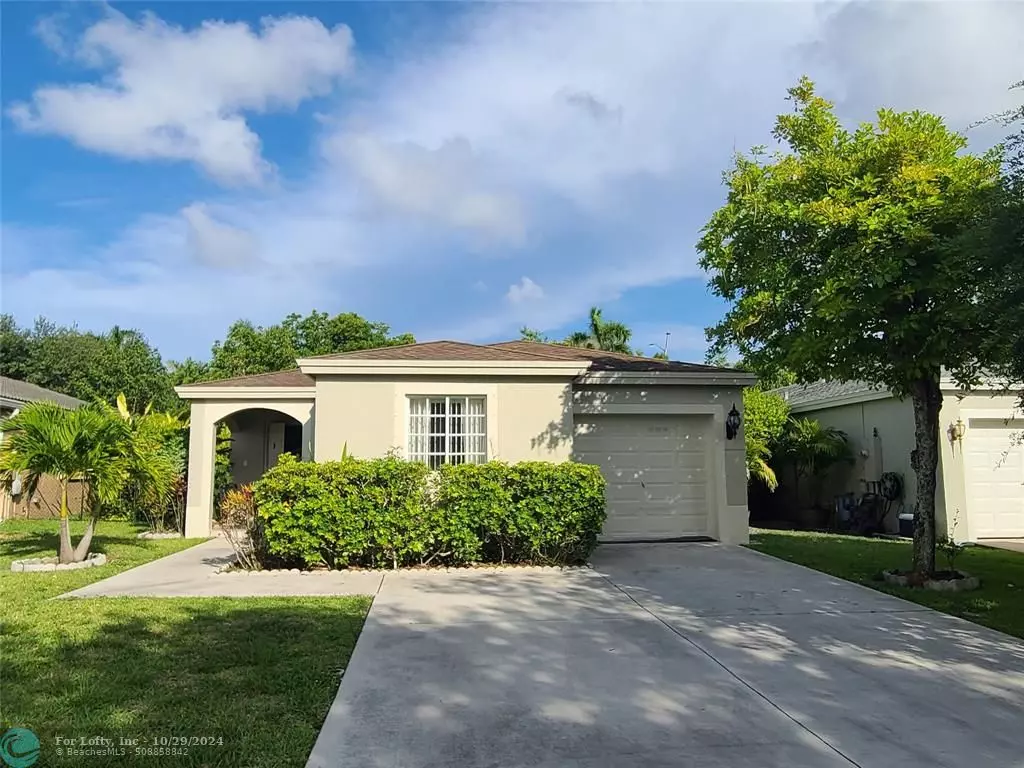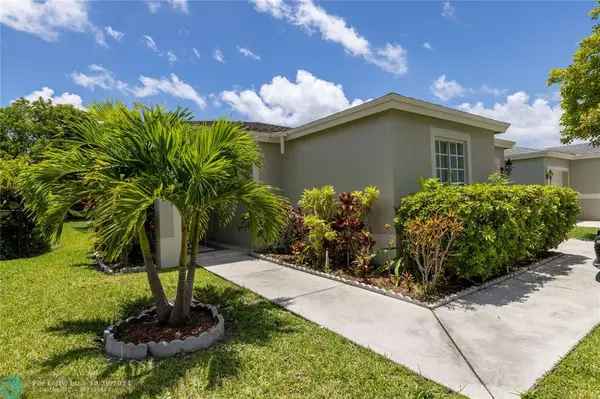
1218 SW 46th Ave Deerfield Beach, FL 33442
4 Beds
2 Baths
1,630 SqFt
UPDATED:
10/29/2024 05:46 PM
Key Details
Property Type Single Family Home
Sub Type Single
Listing Status Active
Purchase Type For Sale
Square Footage 1,630 sqft
Price per Sqft $305
Subdivision Waterways
MLS Listing ID F10435491
Style No Pool/No Water
Bedrooms 4
Full Baths 2
Construction Status Resale
HOA Fees $298/mo
HOA Y/N Yes
Year Built 1999
Annual Tax Amount $3,091
Tax Year 2023
Lot Size 6,473 Sqft
Property Description
Location
State FL
County Broward County
Community Waterways
Area N Broward Dixie Hwy To Turnpike (3411-3432;3531)
Zoning PUD
Rooms
Bedroom Description Entry Level
Other Rooms Attic, Utility/Laundry In Garage
Dining Room Family/Dining Combination, Snack Bar/Counter
Interior
Interior Features Foyer Entry, Laundry Tub, Pantry, Roman Tub, Split Bedroom, Walk-In Closets, Wet Bar
Heating Central Heat, Electric Heat
Cooling Central Cooling, Electric Cooling
Flooring Ceramic Floor, Laminate
Equipment Dishwasher, Disposal, Dryer, Electric Range, Electric Water Heater, Icemaker, Microwave, Refrigerator, Washer
Furnishings Unfurnished
Exterior
Exterior Feature Fruit Trees, Open Porch, Room For Pool, Storm/Security Shutters, Tennis Court
Parking Features Attached
Garage Spaces 1.0
Community Features Gated Community
Water Access Y
Water Access Desc Community Boat Ramp
View Garden View
Roof Type Comp Shingle Roof
Private Pool No
Building
Lot Description Interior Lot
Foundation Cbs Construction
Sewer Municipal Sewer
Water Municipal Water
Construction Status Resale
Schools
Elementary Schools Quiet Waters
Middle Schools Lyons Creek
High Schools Monarch
Others
Pets Allowed Yes
HOA Fee Include 298
Senior Community No HOPA
Restrictions Ok To Lease
Acceptable Financing Cash, Conventional, FHA
Membership Fee Required No
Listing Terms Cash, Conventional, FHA
Special Listing Condition As Is
Pets Allowed No Aggressive Breeds







