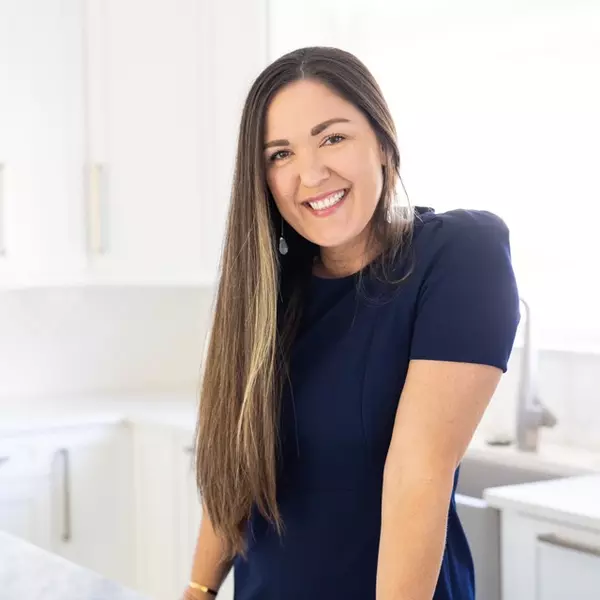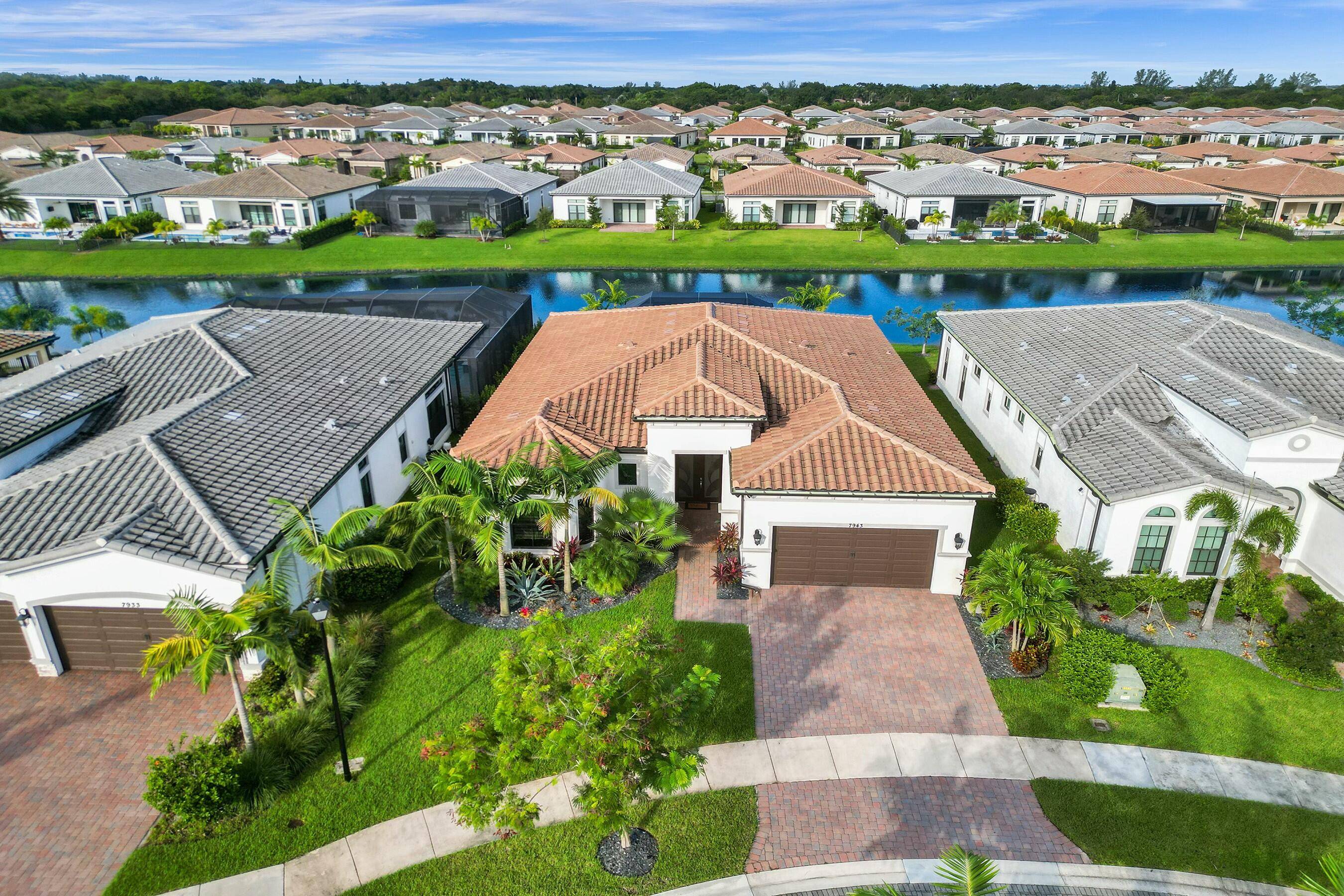Bought with Dynasty Realty Group Inc
$1,050,000
$1,175,000
10.6%For more information regarding the value of a property, please contact us for a free consultation.
7943 Deer Lake Court CT Parkland, FL 33067
3 Beds
2.1 Baths
2,545 SqFt
Key Details
Sold Price $1,050,000
Property Type Single Family Home
Sub Type Single Family Detached
Listing Status Sold
Purchase Type For Sale
Square Footage 2,545 sqft
Price per Sqft $412
Subdivision Mcjunkin Farms Plat
MLS Listing ID RX-11080863
Sold Date 07/16/25
Bedrooms 3
Full Baths 2
Half Baths 1
Construction Status Resale
HOA Fees $627/mo
HOA Y/N Yes
Year Built 2022
Annual Tax Amount $15,888
Tax Year 2024
Property Sub-Type Single Family Detached
Property Description
Live the Resort Lifestyle at The Falls at Parkland!Welcome to one of South Florida's premier active lifestyle communities--The Falls at Parkland. This beautifully maintained home offers not only elegant living but also a vibrant social scene in a 55+ gated community designed for those who love to live, play, and connect.Residents enjoy resort-style amenities including a full clubhouse with fitness center, social lounge, and a spectacular pool that feels more like a private getaway. Whether you're perfecting your serve on the pickleball courts, relaxing with neighbors at the wine club, enjoying a lively game of mahjong, or diving into your next read with the book club, there's truly something for everyone here. (outside bar is not included)
Location
State FL
County Broward
Community The Falls At Parkland
Area 5940
Zoning Residential
Rooms
Other Rooms Laundry-Inside
Master Bath Mstr Bdrm - Ground
Interior
Interior Features Bar, Kitchen Island, Laundry Tub, Walk-in Closet
Heating Gas
Cooling Ceiling Fan, Central
Flooring Tile
Furnishings Furniture Negotiable,Unfurnished
Exterior
Exterior Feature Awnings, Screened Patio, Summer Kitchen
Parking Features Driveway, Garage - Attached
Garage Spaces 2.0
Pool Screened
Community Features Gated Community
Utilities Available Cable, Electric, Gas Natural, Public Sewer, Public Water
Amenities Available Bocce Ball, Cafe/Restaurant, Clubhouse, Community Room, Fitness Center, Pickleball, Playground, Sidewalks, Whirlpool
Waterfront Description Lake
View Clubhouse, Lake
Exposure West
Private Pool No
Building
Lot Description Sidewalks
Story 1.00
Foundation Stucco
Construction Status Resale
Schools
Elementary Schools Riverglades Elementary School
High Schools Marjory Stoneman Douglas High School
Others
Pets Allowed Restricted
HOA Fee Include Common Areas,Lawn Care,Management Fees,Security
Senior Community Verified
Restrictions Buyer Approval
Acceptable Financing Cash, Conventional
Horse Property No
Membership Fee Required No
Listing Terms Cash, Conventional
Financing Cash,Conventional
Pets Allowed No Aggressive Breeds, Number Limit, Size Limit
Read Less
Want to know what your home might be worth? Contact us for a FREE valuation!

Our team is ready to help you sell your home for the highest possible price ASAP





